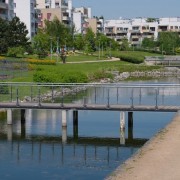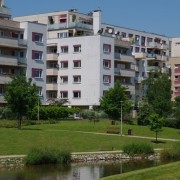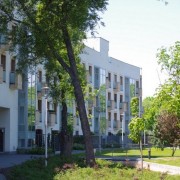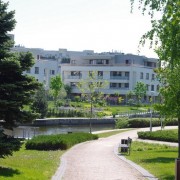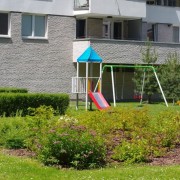Wspólnota Mieszkaniowa „Marina Mokotów” jest zlokalizowana na działkach oznaczonych nr ewidencyjnym 3/7 oraz 3/80 z obrębu 1-01-27, o powierzchni 186 791 m². W Sądzie Rejonowym dla Warszawy – Mokotowa jest prowadzona księga wieczysta nr WA2M/00397352 (VII Wydział Ksiąg Wieczystych). Właścicielem nieruchomości jest miasto stołeczne Warszawa, zaś użytkownikami wieczystymi są właściciele wyodrębnionych lokali.
Nasza Wspólnota znajduje się w Warszawie, na Mokotowie. Ogromnym atutem „Mariny Mokotów”, mieszczącej się w rejonie ulic Racławickiej oraz Żwirki i Wigury, jest wyjątkowo dogodna lokalizacja. Komunikacją miejską lub samochodem, łatwo i szybko można się stąd dostać zarówno do centrum miasta, jak i do jego pozostałych dzielnic. Co ważne, autobus dowiezie nas też spod osiedla na stację metra Wierzbno.
POWIERZCHNIA UŻYTKOWA BUDYNKÓW I LOKALI MIESZKALNYCH
Od strony północnej „Marina Mokotów” sąsiaduje z obiektami sportowymi oraz ogródkami działkowymi. Od wschodu teren graniczy z obszarami zabudowy willowej i wielorodzinnej, zlokalizowanej wzdłuż ulicy Miłobędzkiej i Etiudy Rewolucyjnej. Od południa należąca do Wspólnoty działka graniczy z pasem rezerwy terenu projektowanej trasy N–S. Za nim przebiega lokalna linia kolejowa oraz tereny zabudowy biurowej. Od strony zachodniej sąsiaduje z terenem Wspólnoty Apartamenty i Rezydencje Marina Mokotów przy ul. Białej Floty, ograniczonego aleją Żwirki i Wigury, wzdłuż którego przebiega szpaler lipowy stanowiący pomnik przyrody.
Działka należąca do Wspólnoty „Marina Mokotów” składa się z następujących użytków:
- B – tereny mieszkaniowe o powierzchni 165 810 m²
- D – drogi 631 m2
- N – nieużytki o powierzchni 6 266 m²
- R – grunty orne o powierzchni 14 084 m²
Tereny nieużytków oraz gruntów ornych znajdują się w północnej części działki i stanowią teren zadrzewiony, który oddziela osiedle od ulicy Racławickiej.
POWIERZCHNIA UŻYTKOWA LOKALI USŁUGOWYCH
Zabudowa mieszkaniowa składa się z dwóch grup:
- Zabudowa wielorodzinna ekstensywna WE – znajduje się w centralnej części terenu. Wzdłuż terenów zieleni zlokalizowano budynki o wysokości od 4 do 5 kondygnacji nadziemnych i 1 podziemnej. Zabudowa o niskiej intensywności wkomponowana jest w zieleń.
- Zabudowa wielorodzinna intensywna WI – to budynki o wysokości od 5 do 7 kondygnacji nadziemnych i 1-2 kondygnacjach podziemnych. Są to budynki w zabudowie kwartałowej i zwartej typu miejskiego. Z myślą o wygodzie mieszkańców, w parterach budynków zlokalizowano lokale usługowe.
Na pozostałym terenie mieszczą się budynki wielorodzinne od 4 do 8 kondygnacji.
Działka posiada dostęp do wszystkich mediów (z wyjątkiem gazu).
Na terenie osiedla znajdziecie Państwo wydzielone ulice. Nie są one działkami drogowymi, lecz pełnią funkcję ciągów komunikacyjnych oraz funkcje adresowe.
POWIERZCHNI TERENU JAKO BIOLOGICZNIE CZYNNY
Na terenie osiedla znajdują się 42 budynki z 1447 lokalami mieszkalnymi o łącznej powierzchni użytkowej 118 352,83 m². Powierzchnia użytkowa lokali usługowych wynosi 2 716,57 m². Wszystkie lokale cechuje najwyższy standard.
Dbamy nie tylko o komfort życia naszych mieszkańców, ale także o ich bezpieczeństwo Teren osiedla jest ogrodzony, a wstęp profesjonalnie chroniony. Wjazd główny (dla gości oraz dla mieszkańców posiadających karty dostępu) znajduje się od strony ulicy Racławickiej. Przy wjeździe od ul. Do Fortu mieści się posterunek ochrony osiedla. Wjeżdżający lewym pasem goście są rejestrowani przez pracownika ochrony, jednak mieszkańcy korzystający z karty wjeżdżają na teren osiedla niezależnym prawym pasem. Pozostałe dwa wjazdy i wyjazdy z terenu osiedla są przeznaczone wyłącznie dla mieszkańców korzystających z kart dostępu.
Obszar Wspólnoty „Marina Mokotów” jest objęty wymogiem zachowania 60% powierzchni terenu jako biologicznie czynnej. Na terenie osiedla znajdziecie Państwo tereny zieleni w następujących kategoriach:
- Zieleń parkowa ogólnodostępna – znajdująca się w centralnej części działki. To tzw. Park Centralny – wraz ze zbiornikiem retencyjnym przebiegającym w kierunkach północ – południe
- Zieleń na terenie Wału Fortu – tzw. Park na Wale
- Zieleń towarzysząca zabudowie na terenie kwartałów
- Zieleń związana z pasami ulicznymi


